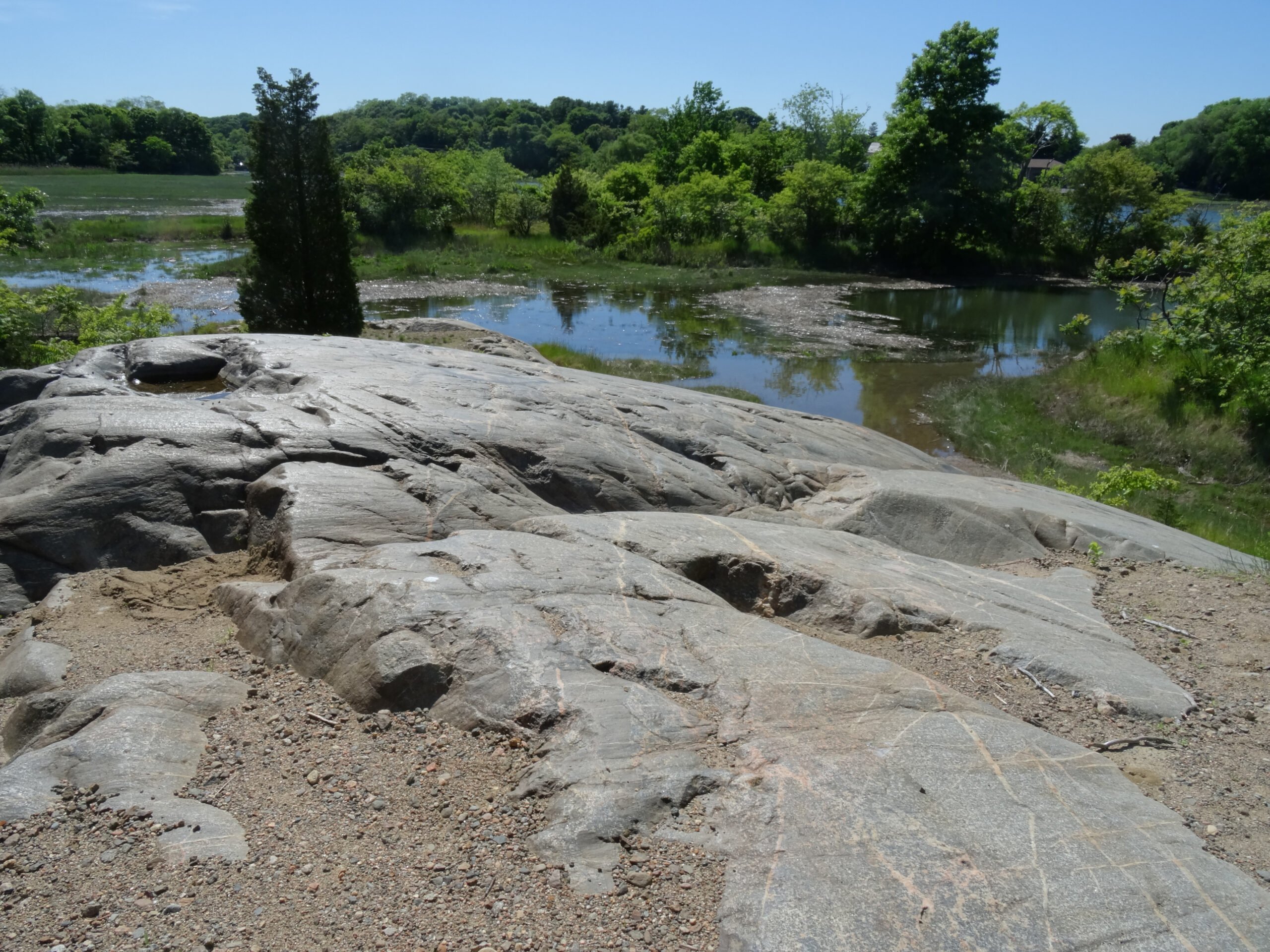 Naumkeag
Naumkeag
Prior to the seventeenth-century English colonization, the land now called Salem was and is the ancestral home to the Naumkeag band of the Massachusett tribe. Naumkeag, both the traditional name of the land and the people who lived there, was seasonally rich in resources. By living with the land in this way, the Naumkeag were semi-nomadic and traveled to nearby hunting and fishing grounds with environmental changes.
By the early 1600s, the thriving community dealt with war and disease that severely diminished the Naumkeag population. Continual clashes with the Micmac to the north resulted in many casualties, including that of Nanapeshamet, the Naumkeag sagamore or chief. Simultaneously, the Naumkeag’s numbers were further reduced by an epidemic that spread through coastal New England from 1616 to 1619 due to the introduction of European diseases. Because the indigenous people had no prior exposure, they had no resistance to fight the contagion, which spread rapidly throughout the community. Historian Emerson Baker concludes that by 1631, there were roughly only three hundred indigenous people between the Mystic River and Naumkeag, whereas before 1616, the population was in the 20,000s. Continued interaction with Europeans led to a smallpox epidemic in 1633, which further decreased the Naumkeag population.
The first European to settle in Naumkeag was Roger Conant, who led a group of men from a failed colony in Cape Ann in 1626. Two years later, John Endicott arrived with a charter from the New England Company (which would become the Massachusetts Bay Company). Conant and Endicott’s groups combined and by 1629, the English called the land “Salem,” an anglicized spelling of shalom, the Hebrew word for peace.
While the English and Naumkeag lived relatively harmoniously, however, the English saw the land as empty and available for the taking. The cleared expanses and lack of permanent structures belied the many years of land use by the Naumkeag. The English imposed their farming practices, replacing the traditional crops, and permanent dwellings were built.
In the second half of the 1600s, the English exerted more control over the land. In 1644, the sachems signed over their lands and people to the governance of the Massachusetts Bay Colony and after that time indigenous people had to appeal to the English court system to retain ownership of their land. Tensions continued to mount by the 1670s, and during King Philip’s War, the English fortified their settlement and in 1679 the town ordered that no indigenous person could spend the night in Salem.
In 1686, Salem’s governing council purchased the ancestral land from the descendants of Sagamore George, the sachem of the Naumkeag and several other groups on the North Shore of Massachusetts. They paid Sagamore George’s grandchildren and kin £20 for the land that is now Salem, Danvers, and Peabody.
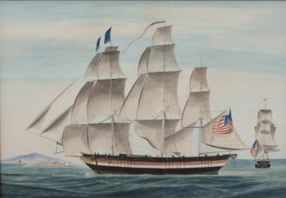 A Growing Salem
A Growing Salem
Colonial Salem continued to grow throughout the seventeenth century. Farming, fishing, shipbuilding, and trade were the major industries of the largely Puritan community that had expanded to include Salem Town, the prosperous, commercial center close to the harbor, and Salem Village, the agricultural community in modern-day Danvers. However, in 1688 the Massachusetts Bay Colony lost its charter and was incorporated into the Province of Massachusetts Bay under the British monarchs, William and Mary. The upset in leadership and tensions in the community led to a difficult end of the century.
By the 1700s, coastal, European, and Caribbean trade strengthened the town’s economy. The wealthy merchant class were largely loyalists to Britain, but by the 1760s there was a growing number of rebels among them. In 1774, the British military governor of Massachusetts, General Thomas Gage, moved the General Court, the seat of British power in the commonwealth, to Salem and, in direct defiance to this action, the Massachusetts Provincial Congress began in Salem in October of that year. As revolution erupted the once British trading ships became privateers and legally raided British ships for the colonists.
In the immediate aftermath of the American Revolution, Salem entered its greatest economic age. While neighboring towns buckled under the taxes and pressures of supporting a new nation, Salem’s privateering ships were repurposed for large and expansive voyages. By 1790, Salem was the sixth-largest city in the new nation and a globally recognized trading capital. Leading the charge was Elias Hasket Derby, whose ship, the Grand Turk, was the first to trade with China, beginning the China Trade, which created great fortunes for many Salem mariners. Captain Stephen Phillips (1761 – 1838) was among them, and sailed with Derby’s ships. Phillips amassed a fleet of his own and bought shares in many of the trading ventures leaving the port. He established a prosperous merchant business, which raised his family’s fortune and status. This would be the base of the family’s generational wealth.
Salem’s increased status led to an increase of disposable wealth for the ship captains, merchants, and their families. The proudly international city was consciously fashioning itself in the styles of the time, with a focus on fashion, intellectual pursuits, arts, and architecture. In 1796, Chestnut Street was first laid out on what once was farmland. Federal style mansions began springing up on the available lots. The 80 foot wide street provided a refuge from the bustling wharves and prominent families took up residence, including the Phillips’.
Pictured is the ship “Union”. Owned by Stephen Phillips, it sailed for trade in India and the East Indies and its major cargo was pepper.
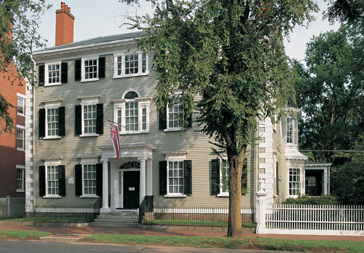
Phillips House – Exterior
The Oak Hill Estate, South Danvers
Architecturally, Phillips House contains layers of history. From the front, it looks typically Federal in style, with a symmetrical façade, elegant proportions, a grand entryway, columns, fanlight, sidelights, a Palladian window, and a hipped roof. The house also has quoins, or masonry blocks at the corner of a wall, which were more common in the previous Georgian period. In contrast, the inside of the house is a combination of the Federal style and fashionable early twentieth-century Colonial Revival styles, as remodeled by the Phillips family shortly after purchasing the house in 1911.
This long evolution began in 1800, when Elizabeth Derby West and Captain Nathaniel West hired Samuel McIntire to build a grand country estate for them in South Danvers, Massachusetts, approximately four miles from Salem today. Elizabeth’s father, Elias Haskett Derby, America’s first millionaire, left the land to her after his death in 1799 where the Wests built a fashionable country home, showcasing their status. Unfortunately the West marriage ended in a bitter and public divorce in 1806. Elizabeth, determined that her ex-husband should never get his hands on the house, willed it to their three daughters.
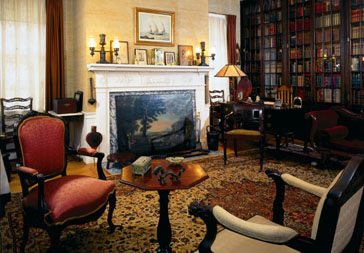
PHI Library
Review permissions before publication
The Move to Chestnut Street
After Elizabeth died in 1814 and the youngest daughter Sarah died unmarried and childless in 1819, Captain West inherited one third of the estate, which equaled four rooms of the house. In 1820 he had those rooms removed from the Danvers house and moved to Salem, using teams of oxen and logs. These rooms make up the front four rooms of the present house. West added a connecting hallway, a third floor, and a kitchen wing in the rear. The Wests’ son, Nathaniel West, Jr. and his family lived in the home until 1836.
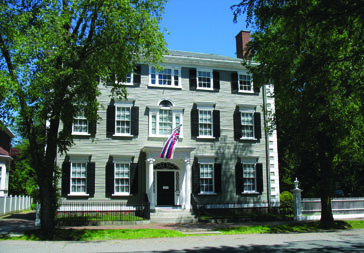 A Boarding House and School
A Boarding House and School
The West family continued to own the house through the early nineteenth century. By 1836 Malvina Tabitha Ward and her daughter took up residence to run a genteel boarding house and school. In 1863 Nathaniel West’s trustees sold the house to Mrs. Ward for $6,000, which began a long line of female owners of 34 Chestnut Street. In 1875 Sophia Ward, possibly the granddaughter of Malvina Ward, sold the house to Annie B. Webb, wife of William G. Webb, for $15,000. Annie Webb was a founding member of one of Salem’s philanthropic sewing circles, “The Cheerful Workers.”
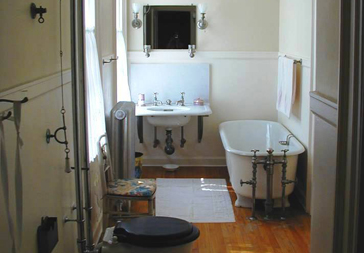
Not an original photograph. Photograph was saved from photographic tour on HistoricNewEngland.org 2010-2015.
Family Home and Rental Property
By 1884 the house had nearly doubled in size to the current footprint, including the existing laundry, kitchen, and second-floor guest room under Annie Webb’s direction. Upon Mr. Webb’s death in 1896, Mrs. Webb took up residence in Europe and rented the house to David Mason Little, a relative by marriage, and his family until 1903. Following the Littles, the Misses King rented 34 Chestnut Street until 1911. Over the years the interior and parts of the exterior were changed to reflect various styles that became popular, from Federal to Aesthetic to Colonial Revival.
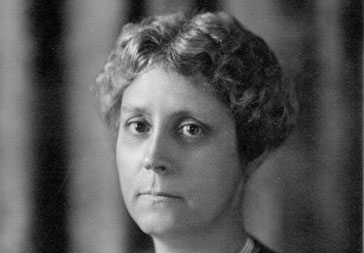
PHI Anna Phillips
A Colonial Revival Home
Anna Wheatland Phillips (pictured) bought the house in June 1911 for “$1.00 and various sundries.” Within a few months, she and her husband, Stephen Willard Phillips, hired architect William Rantoul to remodel the house in the Colonial Revival style. Using America’s architectural past for inspiration, Rantoul stripped away the elaborate late nineteenth century interior designs, incorporated large windows to let in the sunshine and fresh air necessary for good health and sanitation, and in the dining room and other spaces recreated a “Federal-style” look.
The Phillips family, while appreciating the past as reflected in the beauty of their Federal house, also wanted a comfortable, modern home which reflected their status and wealth; where they could raise their son Stephen, entertain on a frequent basis, and display generations of furnishings and artwork. The interior showcases souvenirs from their travels and many pieces of Stephen Willard Phillips’ Oceanic collection. Two staircases were removed to make way for up-to-date bathrooms, closets, and a great deal of living space. For everyone’s comfort the house was fully electrified and, for the staff, a modern gas stove was installed next to the coal-fired range in the kitchen.
Five domestic staff assisted the Phillips family with the running of the house. Three live-in servants, including a cook Bridget Durgin, first-floor maid Delia Cawley, and nursemaid Catherine Shaugnessy, were Irish-born single women who had separate bedrooms in the back wing of the third floor. Two male staff, coachman/groundsman Cornelius “Con” Flynn and chauffeur Patrick O’Hara, were needed for the horse-drawn carriages and the automobiles owned by the family. The men did not live on the property, but went home at night to be with their families. A selection of carriages used by the Phillipses and three of their automobiles used during this time are on view today in the carriage house. The domestic staff continued to live in the home after Stephen Willard Phillips’ death in 1955.
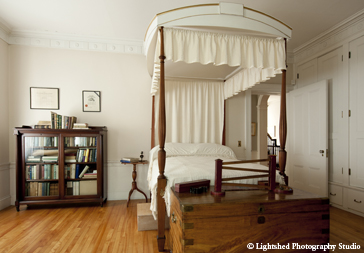
Stevie Phillips Bedroom; Photo taken by Rob Reynolds of LightShed Photography of Salem
Becoming a Museum
Anna and Stephen Willard Phillips’ son, Stephen Phillips and his wife Betty, resided in the family’s neighboring home. When Stephen Phillips died in 1971, he requested that his childhood home be turned into a historic house museum. His wife Betty, residing in the family’s neighboring home, officially opened the Stephen Phillips Memorial Charitable Trust for Historic Preservation in 1973, exhibiting five generations of Phillips family furnishings, art, and antiques. Mrs. Phillips was active in the museum’s administration until her death in 1996. From that point forward, the daily operations and programming were overseen by the board of trustees and one staff person.
Historic New England acquired Phillips House in 2006 from the board of trustees. The museum offers a variety of public programs that focus on the many stories and objects in the house including an extensive Oceanic collection, family film collection, a variety of antique carriages and cars, and specialty tours that highlight what life was like in Salem in the early twentieth century.

 Naumkeag
Naumkeag A Growing Salem
A Growing Salem

 A Boarding House and School
A Boarding House and School



